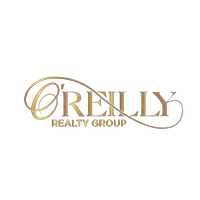$315,000
For more information regarding the value of a property, please contact us for a free consultation.
3 Beds
2 Baths
1,872 SqFt
SOLD DATE : 05/31/2025
Key Details
Property Type Single Family Home
Sub Type Single Family Residence
Listing Status Sold
Purchase Type For Sale
Square Footage 1,872 sqft
Price per Sqft $168
Subdivision Rivers Edge Ph 1
MLS Listing ID 20900279
Sold Date 05/31/25
Style Traditional
Bedrooms 3
Full Baths 2
HOA Fees $19
HOA Y/N Mandatory
Year Built 2011
Annual Tax Amount $4,260
Lot Size 6,011 Sqft
Acres 0.138
Property Sub-Type Single Family Residence
Property Description
ALL NEW HIGH QUALITY DOUBLE PANE WINDOWS, DOORS AND SKYLIGHT FOR COMFORT AND ENERGY EFFICIENCY!!!! This charming three bedroom floorplan is warm and welcoming! There is a large office with French doors as you enter. It could easily be a 4th bedroom, if needed. The kitchen has beautiful cabinetry, stainless steel appliance package, granite counters and a great island for additional prep space. You will notice from the pictures that a skylight above the island offers so much natural lighting. Open floorplan ensures the chef of the home never misses out on activities in the Family Room or Dining Room. The Primary Bedroom is spacious with Ensuite Bath offering double sinks, a soaking tub and separate shower and a large walk in closet. The large windows offer a great view to the backyard also! There are two additional bedrooms that share a full bath on the opposite side of the home offering privacy for the Primary. Step out back to a nice sized covered patio with a yard for plenty of play space and entertaining. The subdivision is equipped with a HUGE community pool and park. This home is in close proximity to Texas Motor Speedway for the thrill of the racetrack, Buc-ees, the Tanger Outlet Shops and many desirable restaurants. With quick access to Highway 114 and I-35, commuting to Fort Worth and beyond is a breeze. Don't miss out on your chance to live in this fabulous neighborhood and enjoy all that comes with life in Rivers Edge! Schedule your tour today!
Location
State TX
County Denton
Direction Please us GPS for most convenient route.
Rooms
Dining Room 1
Interior
Interior Features Cable TV Available, Decorative Lighting, Eat-in Kitchen, Flat Screen Wiring, Granite Counters, Kitchen Island, Pantry, Walk-In Closet(s)
Heating Central, Electric
Cooling Ceiling Fan(s), Central Air, Electric
Flooring Carpet, Ceramic Tile, Laminate
Fireplaces Number 1
Fireplaces Type Family Room, Wood Burning
Appliance Dishwasher, Disposal, Electric Range, Electric Water Heater, Microwave
Heat Source Central, Electric
Laundry Electric Dryer Hookup, Utility Room, Full Size W/D Area, Washer Hookup
Exterior
Exterior Feature Covered Patio/Porch
Garage Spaces 2.0
Fence Fenced, Wood
Utilities Available Cable Available, City Sewer, City Water, Curbs, Electricity Connected, Phone Available
Roof Type Composition
Total Parking Spaces 2
Garage Yes
Building
Lot Description Cleared, Interior Lot, Landscaped, Sprinkler System, Subdivision
Story One
Foundation Slab
Level or Stories One
Structure Type Brick,Frame,Rock/Stone,Wood
Schools
Elementary Schools Clara Love
Middle Schools Pike
High Schools Northwest
School District Northwest Isd
Others
Ownership On Record
Acceptable Financing Cash, Conventional, FHA, VA Loan
Listing Terms Cash, Conventional, FHA, VA Loan
Financing Conventional
Read Less Info
Want to know what your home might be worth? Contact us for a FREE valuation!

Our team is ready to help you sell your home for the highest possible price ASAP

©2025 North Texas Real Estate Information Systems.
Bought with Tammy Reiter • Halo Group Realty, LLC
"My job is to find and attract mastery-based agents to the office, protect the culture, and make sure everyone is happy! "
shannon@oreillyrealtygroup.org
1301 E Debbie Ln Ste 102, Mansfield, Texas, 76063, United States


