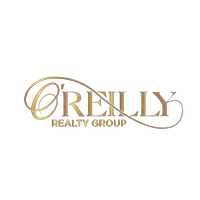$189,000
For more information regarding the value of a property, please contact us for a free consultation.
3 Beds
2 Baths
1,570 SqFt
SOLD DATE : 05/09/2025
Key Details
Property Type Single Family Home
Sub Type Single Family Residence
Listing Status Sold
Purchase Type For Sale
Square Footage 1,570 sqft
Price per Sqft $120
Subdivision Elmwood West
MLS Listing ID 20879056
Sold Date 05/09/25
Bedrooms 3
Full Baths 2
HOA Y/N None
Year Built 1955
Annual Tax Amount $2,945
Lot Size 9,975 Sqft
Acres 0.229
Property Sub-Type Single Family Residence
Property Description
Charming Three-Bedroom Brick Veneer Home. Perfect for Comfortable Living and Convenience. Nestled in a prime location, this recently updated three-bedroom, two-bath home boasts a brick veneer with vinyl siding exterior that exudes both durability and appeal. As you step inside, you'll be delighted by the recent updates to the kitchen, complete with new gas range, dishwasher, butcher block counter tops, and new vinyl plank flooring that extends out to nice size dining area with built in buffet serving area. The living room is spacious, and offers an abundance of built-in bookshelves, perfect for avid readers and collectors. On chilly evenings, you can cozy up by the wood-burning fireplace, equipped with a gas starter for added convenience. Enjoy your morning coffee in the breakfast area, which also includes built-in bookshelves for additional storage. The utility room is designed for practicality, with washer and dryer hookups and a gas line for a gas dryer. The 3 bedrooms are very nice sized with fresh paint. Ceiling fans in each bedroom and the living room ensure comfort throughout the year. Ample closet space compliments the bedrooms. Outside, the carport situated between the house and the single-car garage provides sheltered parking. The covered back patio invites you to relax and entertain, while the backyard offers privacy with its combination of wood fencing on the east and south sides and a six-foot chain-link fence on the west side. The roof has been recently replaced. This home is ideally located for convenience, with easy access to shopping, churches, restaurants, Dyess Air Force Base, and quick connectivity to I-20. Don't miss the opportunity to make this wonderful home your own, where comfort and convenience converge in a delightful setting.Make your appointment today to see this wonderful home that is affordably priced!
Location
State TX
County Taylor
Direction From S 1st, south and Pioneer Drive, travel south to S. 6th. Turnleft on South 6th, house on right.
Rooms
Dining Room 1
Interior
Interior Features Other
Heating Central
Cooling Central Air
Flooring Carpet, Luxury Vinyl Plank
Fireplaces Number 1
Fireplaces Type Living Room, Wood Burning
Appliance Dishwasher, Gas Range, Microwave
Heat Source Central
Laundry Gas Dryer Hookup, Washer Hookup
Exterior
Exterior Feature Covered Patio/Porch
Garage Spaces 1.0
Carport Spaces 1
Utilities Available City Sewer
Total Parking Spaces 2
Garage Yes
Building
Story One
Foundation Slab
Level or Stories One
Schools
Elementary Schools Bonham
Middle Schools Craig
High Schools Abilene
School District Abilene Isd
Others
Ownership Cauble
Acceptable Financing Cash, Conventional, FHA, VA Loan
Listing Terms Cash, Conventional, FHA, VA Loan
Financing FHA
Read Less Info
Want to know what your home might be worth? Contact us for a FREE valuation!

Our team is ready to help you sell your home for the highest possible price ASAP

©2025 North Texas Real Estate Information Systems.
Bought with Matthew Armstrong • KW SYNERGY*
"My job is to find and attract mastery-based agents to the office, protect the culture, and make sure everyone is happy! "
shannon@oreillyrealtygroup.org
1301 E Debbie Ln Ste 102, Mansfield, Texas, 76063, United States


