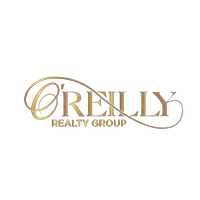4 Beds
2 Baths
1,894 SqFt
4 Beds
2 Baths
1,894 SqFt
OPEN HOUSE
Sat Jun 28, 12:00pm - 2:00pm
Key Details
Property Type Single Family Home
Sub Type Single Family Residence
Listing Status Active
Purchase Type For Sale
Square Footage 1,894 sqft
Price per Sqft $224
Subdivision Dove Crk Ph 2
MLS Listing ID 20965055
Style Traditional
Bedrooms 4
Full Baths 2
HOA Fees $413/ann
HOA Y/N Mandatory
Year Built 2022
Lot Size 10,018 Sqft
Acres 0.23
Lot Dimensions 80 x 130
Property Sub-Type Single Family Residence
Property Description
Why wait to build? This gently lived-in 4-bedroom, 2-bath home, built in 2022, offers the perfect blend of modern comfort and smart design—all on a spacious corner lot with low HOA dues.Step inside to find wood-look tile flooring throughout the main living areas, combining style with easy maintenance. The open-concept layout offers seamless flow between the kitchen, dining, and living spaces—perfect for everyday living and entertaining alike.The kitchen features contemporary finishes, ample storage, and a layout designed for functionality. Retreat to the private primary suite, while three additional bedrooms provide flexibility for guests, home office, or hobbies.Outside, enjoy the large extended patio and fully fenced backyard, offering plenty of space for relaxing, entertaining, or letting pets and kids play freely.With a 2-car garage, modern finishes, and a well-kept feel, this home checks all the boxes.
Location
State TX
County Ellis
Community Curbs, Greenbelt, Jogging Path/Bike Path, Park, Playground, Sidewalks
Direction 14th street to Deleon, make a right and continue to Log Cabin and house is on the corner.
Rooms
Dining Room 1
Interior
Interior Features Decorative Lighting, Eat-in Kitchen, Granite Counters, High Speed Internet Available, Open Floorplan, Pantry
Heating Central, Electric
Cooling Ceiling Fan(s), Central Air, Electric
Flooring Carpet, Ceramic Tile
Appliance Dishwasher, Disposal, Electric Cooktop, Electric Oven, Electric Water Heater, Microwave
Heat Source Central, Electric
Laundry Electric Dryer Hookup, Utility Room, Full Size W/D Area
Exterior
Exterior Feature Rain Gutters, Lighting
Garage Spaces 2.0
Fence Back Yard, Privacy, Wood
Community Features Curbs, Greenbelt, Jogging Path/Bike Path, Park, Playground, Sidewalks
Utilities Available City Sewer, Co-op Water, Community Mailbox, Concrete, Curbs, Electricity Connected, Underground Utilities
Roof Type Shingle
Total Parking Spaces 2
Garage Yes
Building
Lot Description Corner Lot, Landscaped
Story One
Foundation Slab
Level or Stories One
Structure Type Brick
Schools
Elementary Schools Jean Coleman
Middle Schools Dieterich
High Schools Midlothian
School District Midlothian Isd
Others
Restrictions Architectural
Ownership Lita Jones
Acceptable Financing 1031 Exchange, Assumable, Cash, Conventional, FHA, USDA Loan, VA Assumable, VA Loan
Listing Terms 1031 Exchange, Assumable, Cash, Conventional, FHA, USDA Loan, VA Assumable, VA Loan
Special Listing Condition Aerial Photo, Survey Available
Virtual Tour https://www.zillow.com/view-imx/3e7cb4e2-2b6d-4ade-a1ad-ca30a9021f1d?setAttribution=mls&wl=true&initialViewType=pano&utm_source=dashboard

"My job is to find and attract mastery-based agents to the office, protect the culture, and make sure everyone is happy! "
shannon@oreillyrealtygroup.org
1301 E Debbie Ln Ste 102, Mansfield, Texas, 76063, United States







