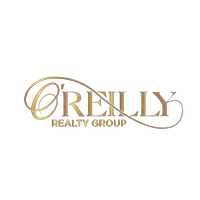3 Beds
2 Baths
3,213 SqFt
3 Beds
2 Baths
3,213 SqFt
Key Details
Property Type Single Family Home
Sub Type Single Family Residence
Listing Status Active
Purchase Type For Sale
Square Footage 3,213 sqft
Price per Sqft $136
Subdivision Oakdale 1St Ext
MLS Listing ID 20939445
Style Traditional
Bedrooms 3
Full Baths 2
HOA Y/N None
Year Built 1963
Annual Tax Amount $6,501
Lot Size 0.281 Acres
Acres 0.281
Property Sub-Type Single Family Residence
Property Description
Originally remodeled in 2013, the home has been continuously enhanced over the years. In 2021 and 2022, a luxurious pool, expansive patio, and deck were added, perfect for entertaining or relaxing in style. In 2023, the guest bathroom was completely renovated, showcasing modern finishes and design.
The versatile floor plan offers multiple living spaces tailored to your lifestyle, including a formal living room, dining area, cozy sitting room with a fireplace, a spacious kitchen, and a den ideal for movie nights or game days. The primary suite is a true retreat, featuring a sitting area with stunning views of the pool and pond, a beautifully updated bathroom with a bubble jet tub and walk-in shower, and a generous walk-in closet.
Two additional bedrooms are oversized and feature built-in desks, cabinets, shelves, and dual closets—perfect for guests, kids, or hobby spaces. The dedicated home office offers a built-in desk and shelving, providing the ideal work-from-home setup.
Every detail of this home has been carefully curated, and a full list of updates and improvements is available upon request. Whether you're hosting a gathering or enjoying quiet moments by the water, this serene property delivers the ultimate in comfort, beauty, and functionality.
Don't miss the opportunity to own this extraordinary home with unmatched outdoor living and peaceful surroundings. Schedule your private showing today!
Location
State TX
County Brown
Direction From Austin Ave, turn east onto Oak Park Dr. and continue for 0.4 miles. Then, turn left onto Lakeview Ct and drive approximately 246 feet. 105 Lakeview Ct will be on the right, with a welcoming bright orange door.
Rooms
Dining Room 1
Interior
Interior Features Built-in Features, Decorative Lighting, Double Vanity, Eat-in Kitchen, Flat Screen Wiring, Granite Counters, High Speed Internet Available, Kitchen Island, Pantry, Walk-In Closet(s)
Heating Central, Natural Gas
Cooling Ceiling Fan(s), Central Air, Electric
Flooring Carpet, Ceramic Tile, Engineered Wood
Fireplaces Number 1
Fireplaces Type Brick, Den, Wood Burning
Appliance Dishwasher, Disposal, Electric Cooktop, Electric Oven, Electric Range, Gas Water Heater, Double Oven, Refrigerator
Heat Source Central, Natural Gas
Laundry Electric Dryer Hookup, Utility Room, Full Size W/D Area, Washer Hookup
Exterior
Carport Spaces 2
Pool Heated, In Ground, Outdoor Pool, Private, Separate Spa/Hot Tub
Utilities Available Asphalt, City Sewer, City Water, Curbs, Electricity Connected
Roof Type Tar/Gravel
Total Parking Spaces 2
Garage No
Private Pool 1
Building
Story One
Foundation Slab
Level or Stories One
Structure Type Board & Batten Siding,Brick
Schools
Elementary Schools Woodlandht
Middle Schools Brownwood
High Schools Brownwood
School District Brownwood Isd
Others
Ownership Scotty & Emily Crawford
Special Listing Condition Flood Plain
Virtual Tour https://www.propertypanorama.com/instaview/ntreis/20939445

"My job is to find and attract mastery-based agents to the office, protect the culture, and make sure everyone is happy! "
shannon@oreillyrealtygroup.org
1301 E Debbie Ln Ste 102, Mansfield, Texas, 76063, United States







