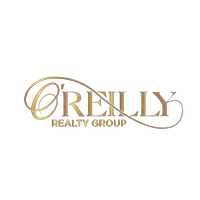4 Beds
3 Baths
2,228 SqFt
4 Beds
3 Baths
2,228 SqFt
Key Details
Property Type Single Family Home
Sub Type Single Family Residence
Listing Status Active
Purchase Type For Sale
Square Footage 2,228 sqft
Price per Sqft $141
Subdivision Parkcrest
MLS Listing ID 20945323
Style Ranch,Traditional
Bedrooms 4
Full Baths 3
HOA Y/N None
Year Built 1960
Lot Size 0.410 Acres
Acres 0.41
Lot Dimensions 95x189
Property Sub-Type Single Family Residence
Property Description
Inside, you'll find a generous and versatile floor plan designed for both relaxed living and stylish entertaining. The expansive living room features a striking fireplace that serves as a cozy focal point, while still offering plenty of space to gather with friends and family.
The large kitchen is a chef's dream, featuring abundant built-in storage and ample counter space—perfect for everything from weekday meals to holiday feasts.
The oversized utility room could easily also be an office or playroom, but the possibilities are endless.
The primary suite is a true retreat, large enough to comfortably accommodate your full bedroom set while still offering the open, airy feel you crave.
Recent updates include fresh paint inside and out, new waterproof laminate flooring, 2 updated bathrooms, and a new roof to be installed this month!
With generous living areas both inside and out, this home is ready to grow with you—don't miss your chance to own a piece of history with all the space you need!
Location
State TX
County Brown
Direction GPS Friendly.
Rooms
Dining Room 1
Interior
Interior Features Built-in Features, Cathedral Ceiling(s), Eat-in Kitchen, High Speed Internet Available, Open Floorplan, Walk-In Closet(s)
Heating Central, Natural Gas
Cooling Ceiling Fan(s), Central Air, Electric
Flooring Carpet, Laminate, Tile
Fireplaces Number 1
Fireplaces Type Gas Logs, Living Room
Appliance Dishwasher, Disposal, Electric Range, Gas Water Heater, Microwave, Refrigerator, Vented Exhaust Fan
Heat Source Central, Natural Gas
Laundry Electric Dryer Hookup, Utility Room, Full Size W/D Area
Exterior
Exterior Feature Courtyard, Covered Patio/Porch, Private Entrance, Storage
Carport Spaces 2
Fence Back Yard, Chain Link
Utilities Available All Weather Road, Asphalt, Cable Available, City Sewer, City Water, Curbs, Electricity Connected
Roof Type Composition
Total Parking Spaces 2
Garage No
Building
Lot Description Few Trees, Interior Lot, Landscaped, Level, Sprinkler System
Story One
Foundation Slab
Level or Stories One
Structure Type Brick
Schools
Elementary Schools East
Middle Schools Brownwood
High Schools Brownwood
School District Brownwood Isd
Others
Ownership Greer
Acceptable Financing 1031 Exchange, Cash, Conventional
Listing Terms 1031 Exchange, Cash, Conventional
Virtual Tour https://www.propertypanorama.com/instaview/ntreis/20945323

"My job is to find and attract mastery-based agents to the office, protect the culture, and make sure everyone is happy! "
shannon@oreillyrealtygroup.org
1301 E Debbie Ln Ste 102, Mansfield, Texas, 76063, United States







