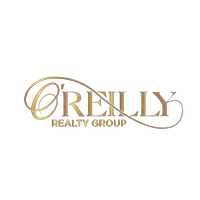4 Beds
2 Baths
2,082 SqFt
4 Beds
2 Baths
2,082 SqFt
OPEN HOUSE
Sun Jun 08, 1:00pm - 3:00pm
Key Details
Property Type Single Family Home
Sub Type Single Family Residence
Listing Status Active
Purchase Type For Sale
Square Footage 2,082 sqft
Price per Sqft $189
Subdivision Cambridge Brook Ph 2
MLS Listing ID 20910712
Style Traditional
Bedrooms 4
Full Baths 2
HOA Fees $546/ann
HOA Y/N Mandatory
Year Built 2022
Annual Tax Amount $7,447
Lot Size 6,011 Sqft
Acres 0.138
Property Sub-Type Single Family Residence
Property Description
Looking for a newer home at an exceptional value? This beautifully maintained, move-in ready property offers the perfect combination of modern design, privacy, and affordability, ideal for today's buyers.
Qualified buyers may be eligible for a discounted mortgage rate and no lender fee on future refinancing when purchasing this home through an affiliate of Orchard Brokerage, LLC. Ask the listing agent for full details.
Why You'll Love This Home:
Built for Comfort & Style: Bright, open-concept floor plan with abundant natural light—perfect for everyday living or entertaining guests.
Modern Kitchen: Crisp white cabinetry, granite countertops, and a large center island ideal for meal prep, casual dining, or gathering with friends and family.
Spacious Bedrooms: Four generously sized bedrooms with large closets offer plenty of room for everyone.
Private Primary Suite: Oversized retreat with a luxurious ensuite bathroom and expansive walk-in closet.
Elevated Lot & Private Views: Situated on a higher elevation than nearby homes, enjoy added privacy and unobstructed views of lush green space—no rear neighbors!
Backyard Oasis: Covered patio for relaxing evenings, beautiful sunsets, and peaceful outdoor living.
Whether you're a first-time homebuyer, relocating, or looking for more space, this home checks all the boxes: modern, affordable, peaceful, and packed with value.
Don't miss out on this hidden gem—schedule your showing today and explore how to take advantage of special buyer incentives!
Location
State TX
County Denton
Direction Head northeast on I-35W N. Take the exit toward Vintage Blvd. Turn right onto Vintage Blvd. Turn right onto Bonnie Brae St. Turn right onto Taylor Pk Blvd. Turn right onto Rock Lk Dr. Turn left at the 1st cross street onto Ridgeway Ln. Ridgeway Ln turns right and becomes Harvey Gap Ln. Home on left.
Rooms
Dining Room 1
Interior
Interior Features Cable TV Available, Decorative Lighting, Double Vanity, Granite Counters, High Speed Internet Available, Kitchen Island, Walk-In Closet(s)
Heating Central
Cooling Central Air
Flooring Carpet, Tile
Appliance Dishwasher, Disposal, Gas Range, Gas Water Heater, Microwave, Water Filter
Heat Source Central
Laundry Utility Room, Full Size W/D Area, On Site
Exterior
Exterior Feature Covered Patio/Porch, Private Yard
Garage Spaces 2.0
Fence Back Yard, Fenced, Wood
Utilities Available Cable Available, City Sewer, City Water, Electricity Available, Phone Available, Sewer Available
Roof Type Composition
Total Parking Spaces 2
Garage Yes
Building
Lot Description Interior Lot, Landscaped, Lrg. Backyard Grass
Story One
Foundation Slab
Level or Stories One
Structure Type Brick,Siding
Schools
Elementary Schools Borman
Middle Schools Mcmath
High Schools Denton
School District Denton Isd
Others
Restrictions Deed
Ownership Michaella Allen, Phillip Allen
Acceptable Financing Cash, Conventional, FHA, VA Loan
Listing Terms Cash, Conventional, FHA, VA Loan
Virtual Tour https://www.zillow.com/view-3d-home/32334a43-673b-49d9-acf3-bddbea047dd9?setAttribution=mls&wl=true&utm_source=dashboard

"My job is to find and attract mastery-based agents to the office, protect the culture, and make sure everyone is happy! "
shannon@oreillyrealtygroup.org
1301 E Debbie Ln Ste 102, Mansfield, Texas, 76063, United States







